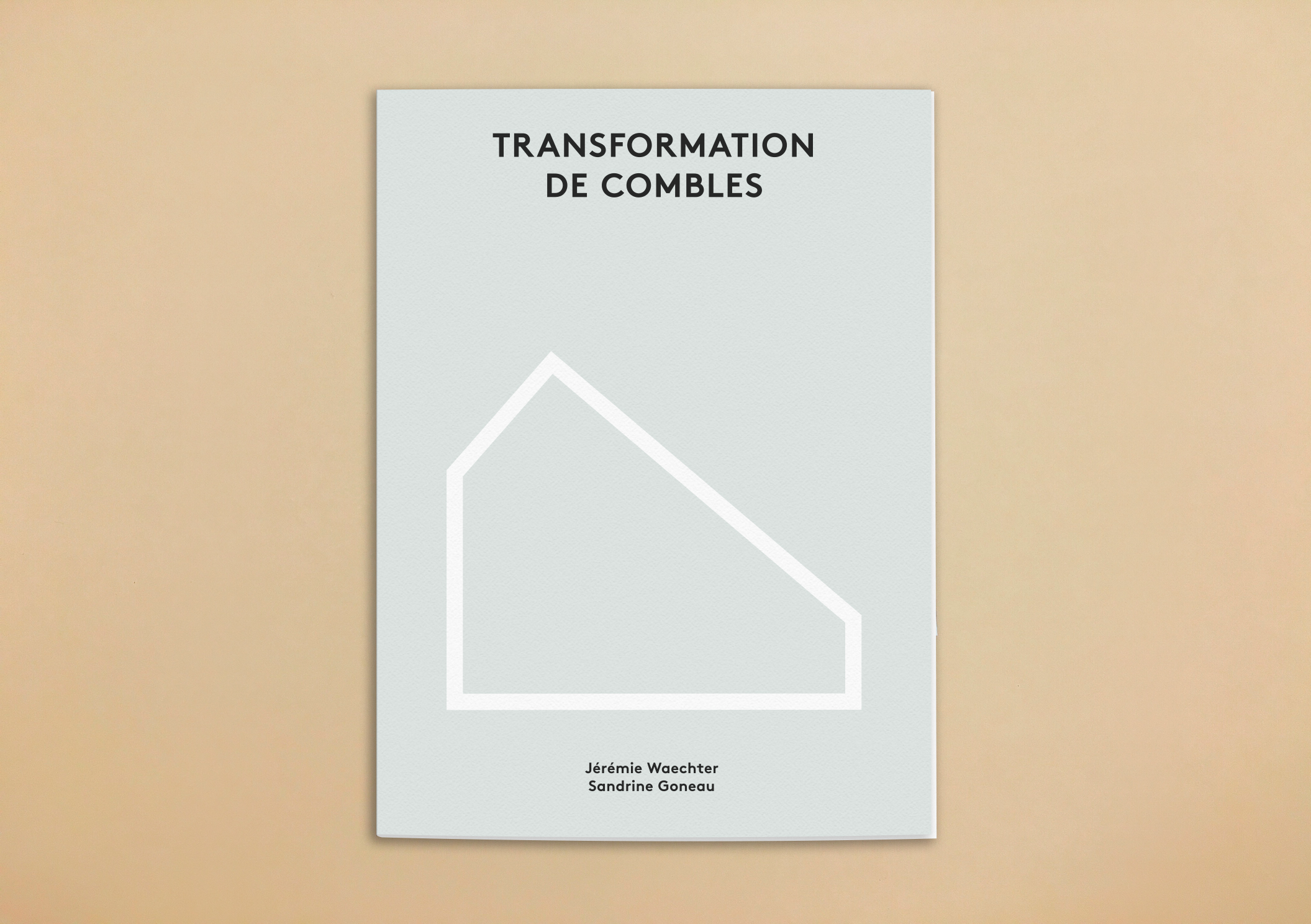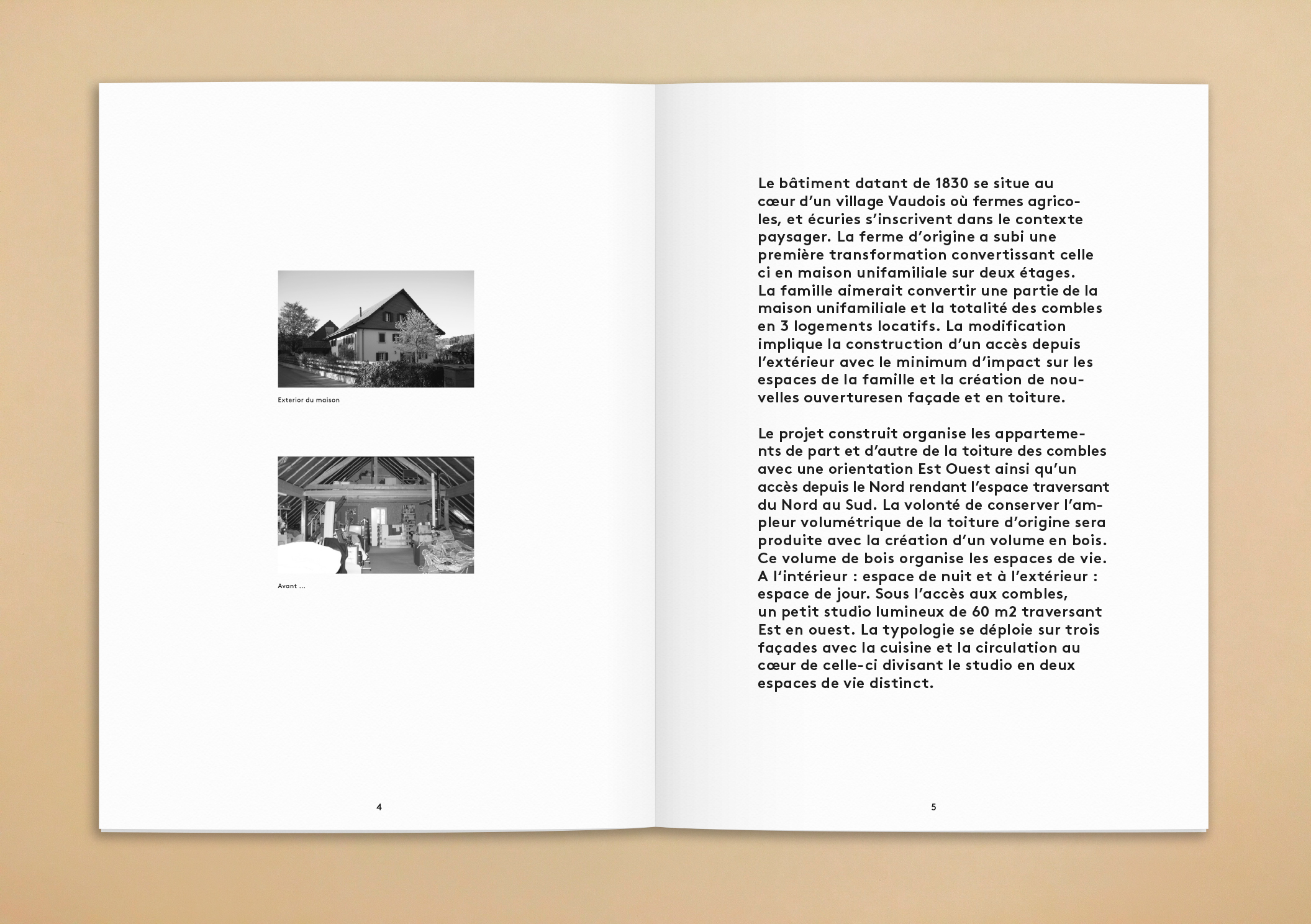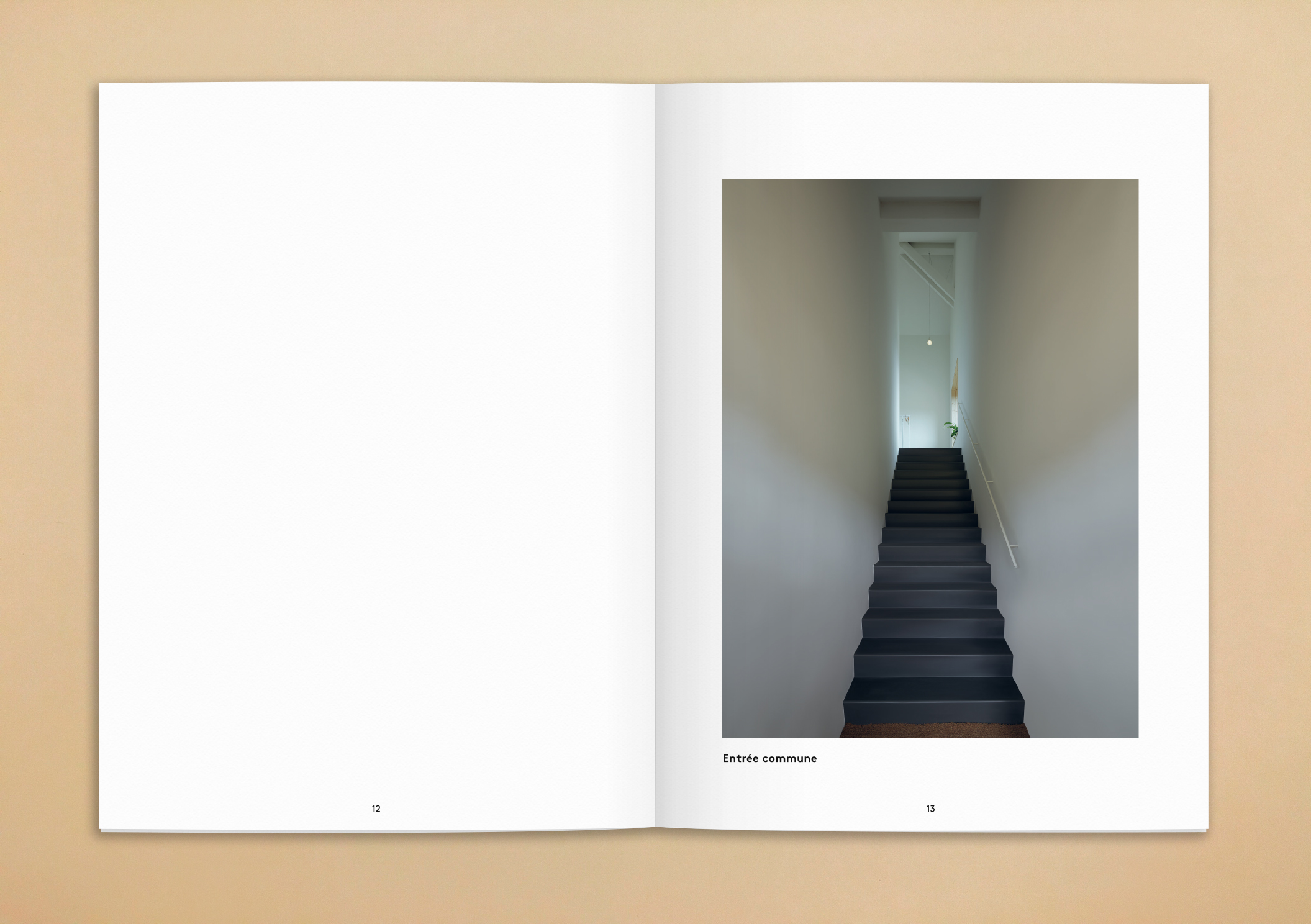Editorial
Transformation de combles




Editorial design of a project publication. Architects Jérémie Waechter and Sandrine Goneau designed a beautiful and simplistic transformation of an old Swiss farm, build in 1830.
SERVICES
Editorial design
CLIENT
Editorial design
CLIENT
J. Waechter and S. Goneau